Upcoming events
Stay informed about our upcoming activities at the College and in the community.
Free
Our cookies and those of our partners help improve your experience and analyze your use of the website. To learn all about cookies, check our privacy policy
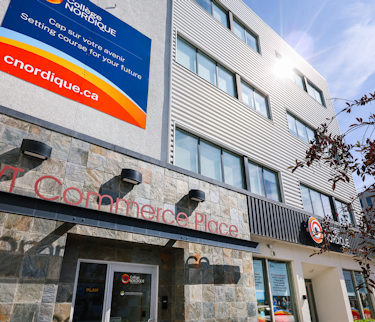
In this testimonial, Erika Cairo-Luce, Director of Operations at Collège Nordique, shares the behind-the-scenes story of a major transformation that has reshaped the College’s learning, working and gathering spaces in recent years.
It is with deep emotion that I look back on the evolution of Collège Nordique’s infrastructure. Since I started in November 2020, each milestone has been guided by a clear vision: to provide an environment that reflects our commitment to the community. Today, I feel immense pride in the concrete changes we’ve achieved.
The last two years have been particularly significant. As Director of Operations, I had the privilege of leading an ambitious project: adapting and expanding our facilities to meet the current and future needs of the College, our students, and the broader Francophone population of the North. More than just a series of renovations, this work embodies the evolution of our territorial roots and educational mission.
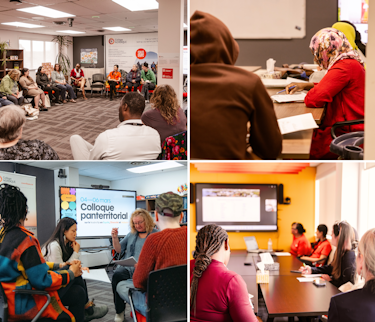
One of the major milestones of the past year was the expansion of the College’s premises, made possible through the redevelopment of the former Book Cellar bookstore in Yellowknife.
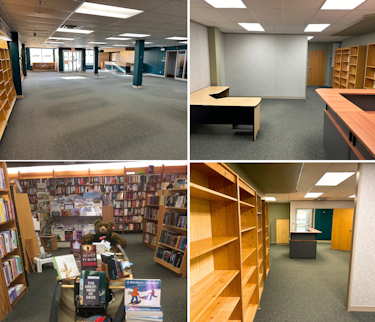
This entirely reimagined space represents a turning point in our growth. It now allows us to host more services, training sessions, and activities open to the community.
We’ve been able to structure a true community hub where French-language gatherings come to life. Since its opening, 34 room bookings have been made by local organizations—a strong illustration of our role as a Francophone gathering point in the Northwest Territories.
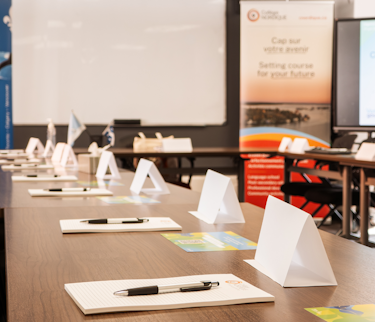
To foster a productive and focused environment, we implemented acoustic upgrades: soundproof carpeting, noise-reducing panels, and enclosed meeting pods promote both confidential exchanges and independent work.
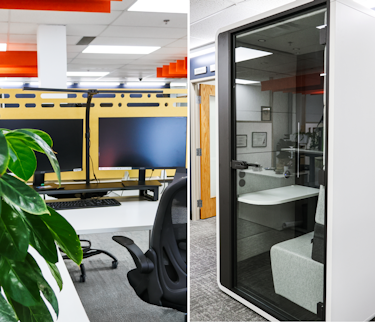
We also prioritized strong principles of accessibility and inclusion. Gender-neutral washrooms have been installed, including changing tables, a bidet, and hygiene products accessible to all.
To support student well-being, we’ve created warm and functional spaces, including:
Finally, two parking spaces were made available for clients to improve accessibility.
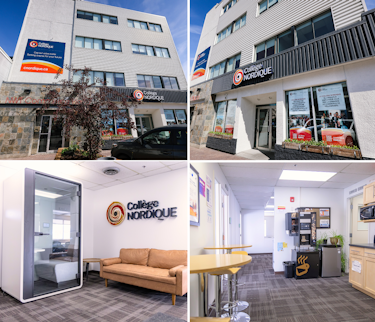
Safety is essential in any learning environment. We’ve equipped our spaces with security cameras, an anti-intrusion alarm system, and a badge access system for staff. These upgrades ensure better access management while providing a safe and healthy environment for our entire community.
Collège Nordique’s digital shift accelerated with the installation of smart screens in all classrooms. These tools allow instructors to integrate multimedia content, collaborative applications, and online resources, enriching their pedagogical approaches.
For students, these advancements support flexible learning—especially for those living in other northern communities or neighboring provinces and territories. This increased connectivity promotes more equitable education adapted to the realities of the North.
Additionally, new room-booking tablets were installed to improve collaboration among colleagues. An interactive kiosk at the College’s entrance offers a self-serve overview of our services, training programs, and events.
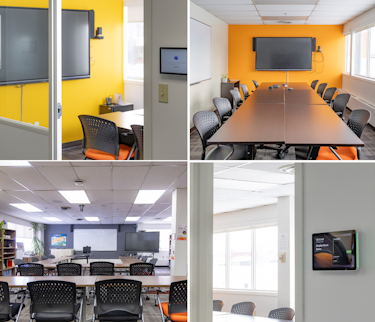
Redesigned Workspaces for Wellness and Collaboration
Our administrative spaces were fully redesigned to reflect our values of transparency, collaboration, and respect for living beings. Ergonomic, adjustable desks support daily comfort, while open-concept areas encourage dialogue between administrative and academic teams.
A welcoming reception area, also designed to accommodate individuals with reduced mobility, ensures friendly and direct client interaction.
To create a warm atmosphere, we selected vibrant colors, and a wide array of natural plants now adorns the offices. The staff kitchen, thoughtfully revamped, has become a true gathering space that strengthens team cohesion.
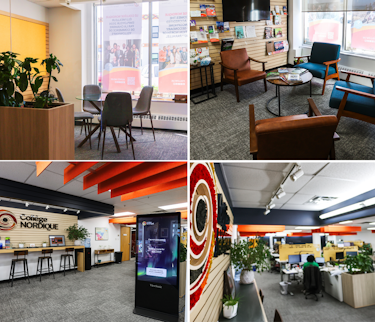
These transformations go far beyond construction. They reflect our shared vision of a Collège Nordique that is accessible, rooted in its territory, and aligned with its mission of inclusion, diversity, and excellence.
I wish to express heartfelt thanks to our financial partners—especially the Canadian Northern Economic Development Agency (CanNor) and the Department of Canadian Heritage—for their constant support. I also thank the many local businesses and suppliers who helped bring this vision to life:
Their diligence, flexibility, and efficiency were invaluable to this process.
Finally, I thank my colleagues at Collège Nordique, who demonstrated creativity, adaptability, and active participation throughout the journey. Together, we are building more than a place of learning—we are creating a living environment that reflects our North.
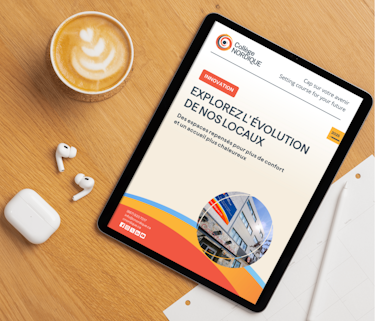

Érika Cairo-Luce is Director of Operations at Collège Nordique. After completing her university studies between France and Québec, she moved to Yellowknife in 2020. A certified administrator and Gallup CliftonStrengths coach, she oversees the College’s operational activities with passion. She brings a strategic and human-centred vision to management—where resource optimization aligns with inclusion, innovation, and collective engagement.
Loading
Thank you for subscribing